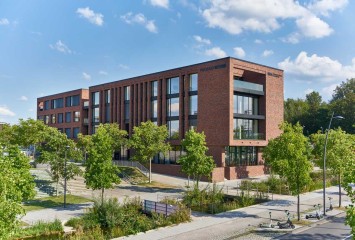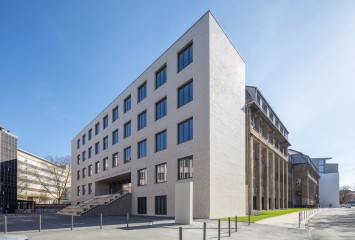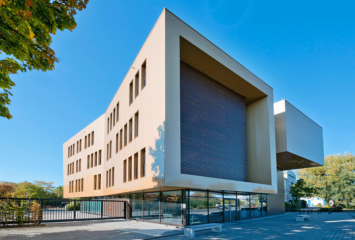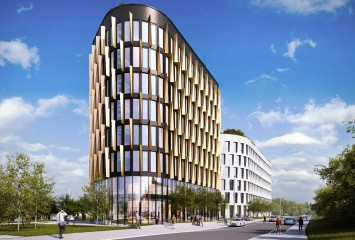In order to make the best possible use of natural daylight, and create a healthy environment for playing and learning with an unobstructed view of the outside area, the rooms of the childcare centre were planned to provide for open spaces, and equipped with aluminium windows including transom windows and bottom panels, as well as elements with fixed glazing. When designing the building, the architects of ProZent GmbH also relied on organic curves, which can be seen in the segmented curtain wall, for example. By integrating the window system heroal W 72 and the door systems heroal D 65 C and heroal D 72 into the post-transom curtain wall system heroal C 50, several heroal systems were combined indoors and outdoors.
The executing metal construction company Funke took advantage of the high flexibility of heroal systems, their well-thought-out design and easy fabrication.
“We use a double mitre saw and a profile machining centre, or individual punching tools, for the machining of heroal profile systems. In production, we also use a notching saw for the profiles, which are then put together in assembly groups,“ says Habrock.

















