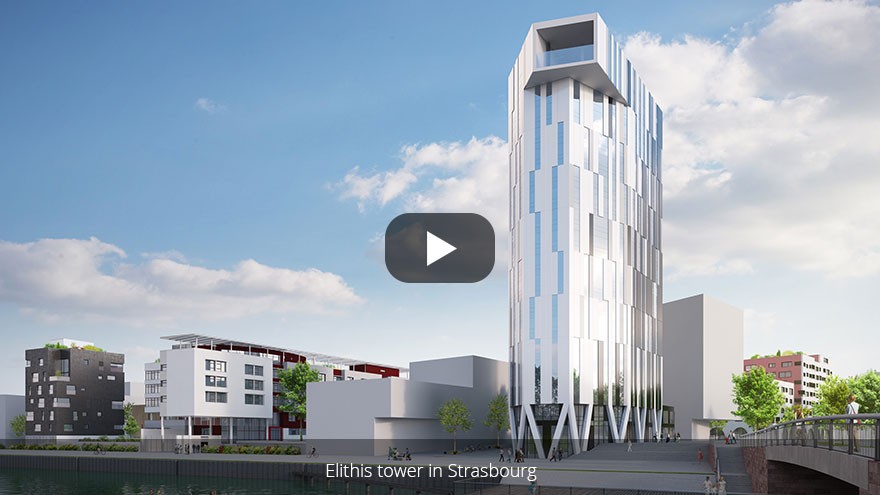A base area of 554 square metres, 17 floors with 60 flats, 900 square metres of office space and a roof terrace at a height of about 50 metres result in a total usable floor space of 4,500 square metres - this would be one way to describe the Tour Elithis Danube. Another would be to say that the high-quality sheet-metal cassette curtain wall elements sparkle in the sun. But beside all these facts and external elements, energy efficiency plays the most important role in the Tour Elithis Danube. Because one of the key goals was to construct a residential tower that produces all the energy it needs (zero power calculation). Thanks to its optimal facilities, the Elithis Tower even produces slightly more energy than is actually required: the building is aerodynamically constructed and has a highly insulating curtain wall. Both the roof and the south-facing curtain wall are equipped with a photovoltaic plant covering total of 1,233 square metres. The window and lifting-sliding door elements are made of aluminium and also have a highly insulating effect. These and other measures were important to the Elithis SAS engineering group, because it was their aim to make residents more aware of the principle of energy saving in everyday life. They wanted to show that living comfort is not achieved through energy waste. The generated energy is equitably distributed to the residents of the house; any surpluses are fed into the grid. The energy consumption can be monitored on specially installed screens. Residents who consume very little power can even earn a bonus on their bills for the first six years. As a result, it is also possible to present the Tour Elithis Danube as a genuine living concept of the future.











