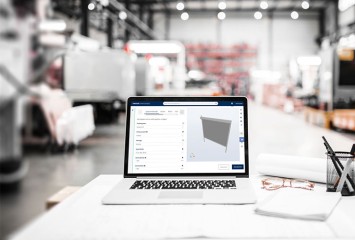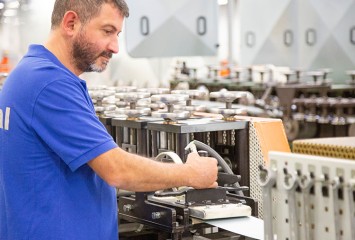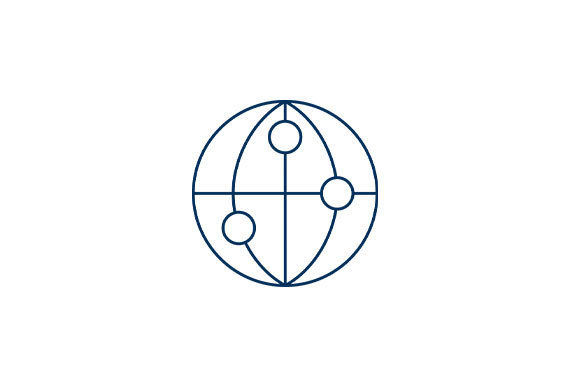heroal fire doors
heroal D 82 FP
Ideal system solutions for fire and smoke protection elements
heroal D 82 SP
Ideal system solutions for fire and smoke protection elements
heroal fire doors – uninsulated
heroal D 65 C SP
Door system solution for heavily used passageways with smoke protection required
heroal D 65 C FP
System solutions for E30/EW30 fire doors and fire-resistant glazing
heroal fire protection curtain wall
heroal C 50 FP


























